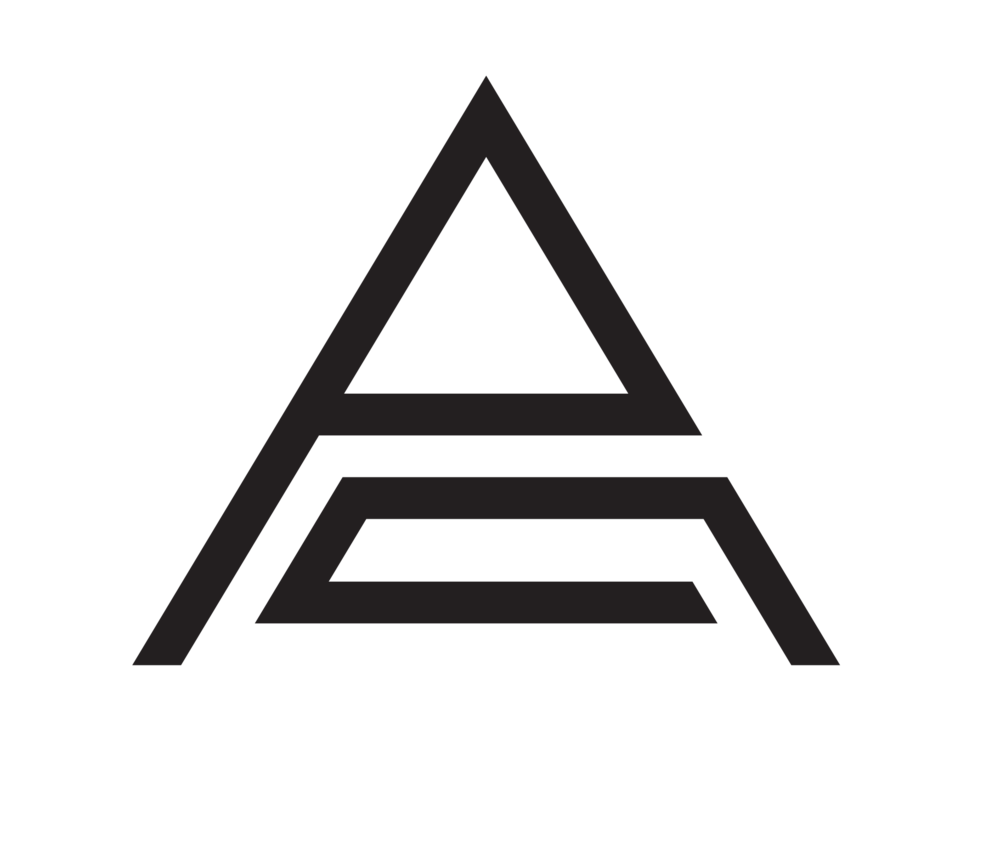fo shou sugi
Anacortes, WA | 2016-2017 | Unbuilt
Wabi-Sabi. Minimal. Awesome. The narrow and steep site provided some unique design challenges based on the client’s program requirements, but we were able to maximize views looking out towards the Puget Sound and surrounding San Juan Islands, while making the least amount of impact to the existing natural tree conservatory by cantilevering (supported by steel columns and loosely inspired by the iconic leaning tree at nearby Washington Park) the home over the site to create a dramatic floating effect. Architecturally, our client was interested in a traditional lakeside barn house (with wabi-sabi inspired elements), but with a contemporary aesthetic that would require little to-no-maintenance to the exterior palette and slowly patina with time. This is achieved primarily through the use of shou sugi ban (traditionally called Yakisugi in Japan) or simply charred wood. The burnt blackened siding accomplishes a rare thing as it pops against the backdrop of the lush native Pine Tree Forest around the site, but also blends in at night to create a harmonious balance of light and dark. The rest of the exterior palette is balanced with Western Red Cedar, board form concrete, horizontal and vertical linear slits of glass, and blackened steel. Large skylights create dynamic views while also providing natural daylighting and layered shadow patterns from the surrounding forest. The home utilizes green technologies including geothermal heating/cooling, radiant heat flooring, and more.
Expertise: Architecture | Interiors | Furniture Design
2017 AIA Western Mountain Region (WMR) Unbuilt Award Winner | Merit












